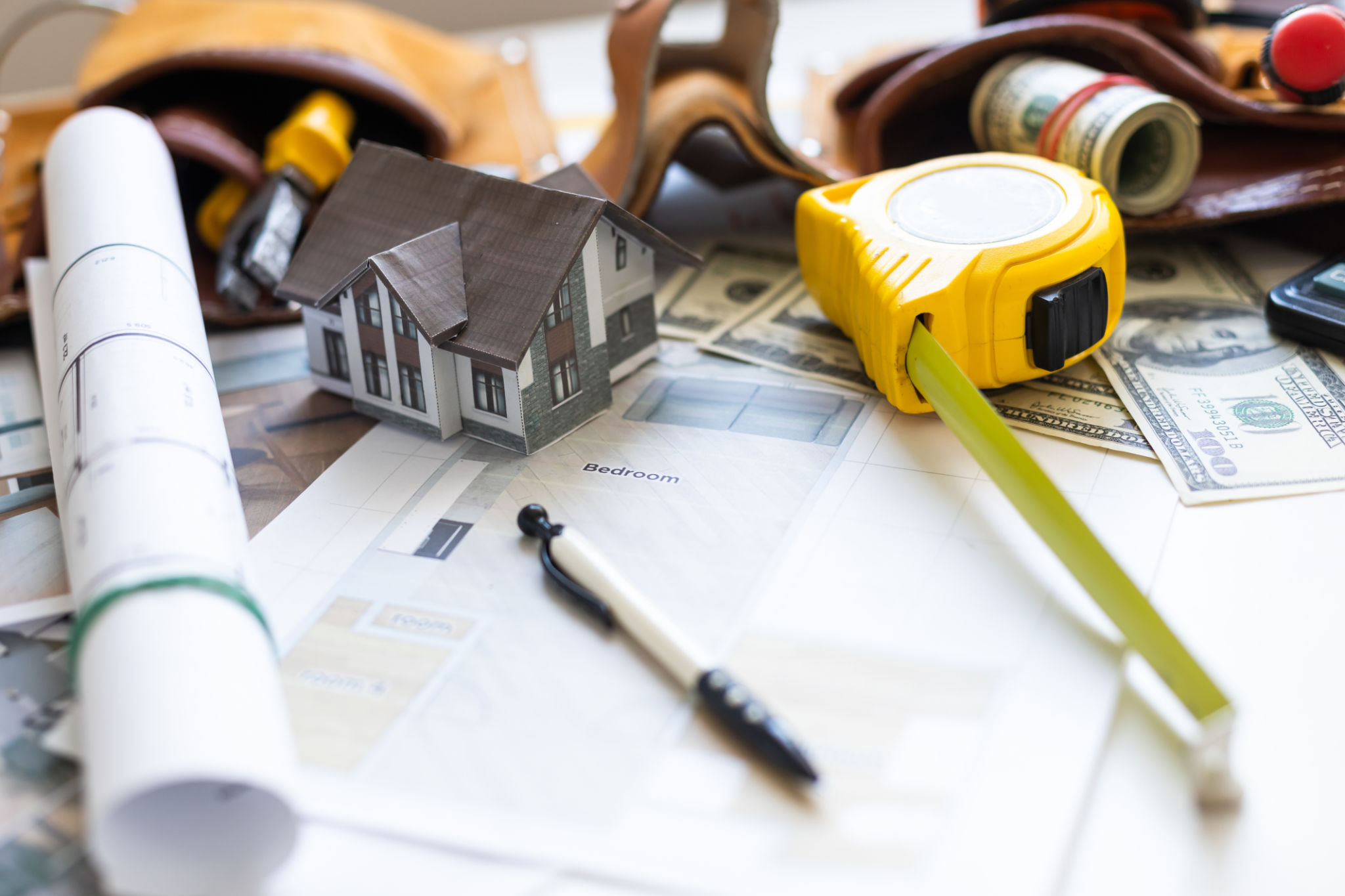Case Study: Transforming a Cook County Home with Innovative Design
Introduction to the Project
In the heart of Cook County, a remarkable transformation took place as a quaint home underwent a complete redesign. This case study delves into the innovative design strategies employed to revitalize an outdated space into a modern, functional, and aesthetically pleasing home. By focusing on creative solutions and sustainable practices, the design team was able to breathe new life into the house while maintaining its historical charm.

Understanding the Challenges
One of the main challenges faced by the design team was the outdated layout of the home, which included narrow hallways, small rooms, and insufficient natural light. These elements not only limited the functionality of the space but also affected the overall ambiance. Additionally, integrating modern amenities without compromising the historical essence of the property required a thoughtful approach.
To address these challenges, the team conducted a thorough analysis of the existing structure and identified key areas that needed improvement. This comprehensive assessment was crucial in laying the groundwork for a successful transformation.
Implementing Innovative Design Solutions
The design team employed a range of innovative solutions to tackle the challenges. One pivotal strategy was opening up the floor plan to create a more fluid and spacious environment. By removing non-structural walls and repositioning certain elements, they were able to enhance the flow between rooms and improve natural light distribution.

Another significant aspect was the use of sustainable materials. The team prioritized eco-friendly options such as reclaimed wood, low-VOC paints, and energy-efficient fixtures. These choices not only contributed to a healthier living space but also aligned with modern sustainability goals.
Highlighting Key Design Features
The transformation introduced several standout features that redefined the home's aesthetic and functionality. These include:
- Custom-built shelving and storage: Maximizing space utilization while adding character.
- Integrated smart home technology: Enhancing convenience and efficiency.
- Innovative lighting design: Creating ambiance and highlighting architectural details.

Outcome and Client Satisfaction
The result of this transformation was nothing short of spectacular. The homeowners were thrilled with their new space that seamlessly blended old-world charm with modern convenience. The open layout, combined with strategic design elements, created a warm and inviting environment that exceeded their expectations.
The project not only enhanced the home's functionality but also increased its market value significantly. This achievement underscores the impact of thoughtful design in transforming living spaces into cherished homes.
Conclusion
This Cook County home transformation serves as an inspiring example of how innovative design can overcome challenges and create stunning results. By integrating sustainable practices and modern solutions, the design team not only revitalized an outdated property but also set a benchmark for future projects in the area.
Ultimately, this case study highlights the power of creative design in enhancing both the beauty and functionality of living spaces, proving that with the right approach, any home can be transformed into a masterpiece.
