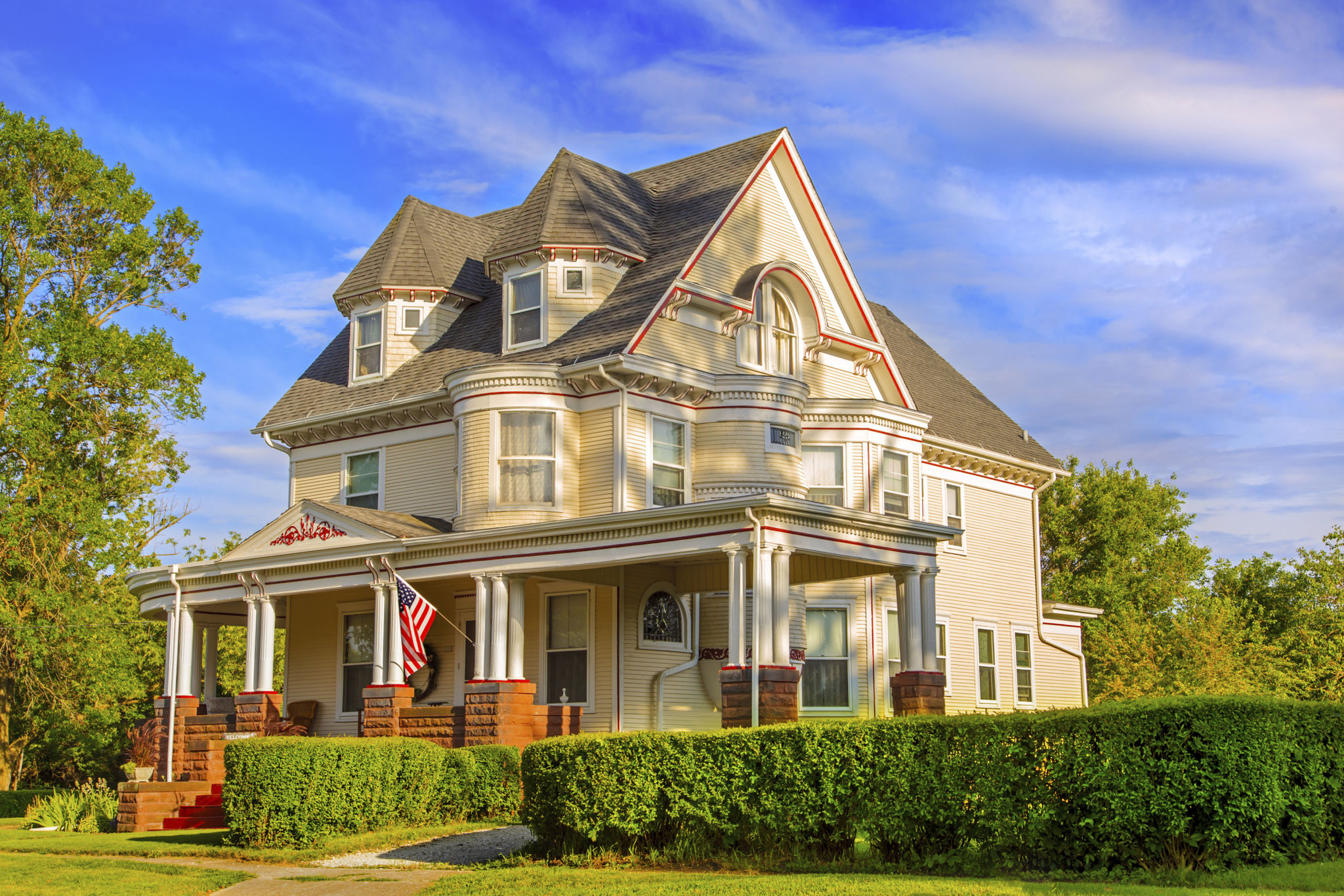Case Study: Transforming a Historic Cook County Home with Modern Design
Introduction to the Project
Nestled in the heart of Cook County, a historic home stood as a testament to architectural elegance from a bygone era. However, as time progressed, the need for a modern touch became apparent. This project aimed to transform the house while preserving its historical essence, merging classic with contemporary to create a living space that is both functional and aesthetically pleasing.

Preserving History
The first step in this transformation journey was understanding the home's historical significance. It was crucial to identify key architectural elements that needed preservation. Features such as ornate moldings, original wooden beams, and vintage fireplaces were diligently restored to maintain the home's character. The goal was to retain these elements while introducing modern amenities seamlessly.
Modern Design Integration
With the historical elements preserved, the focus shifted to integrating modern design aspects. The open floor plan became a central theme, enhancing the sense of space and light. Large windows were added, allowing natural light to flood the interiors, creating a bright and welcoming atmosphere. The juxtaposition of old and new created a unique aesthetic appeal.

Contemporary Kitchen and Bath
The kitchen and bathrooms underwent significant transformations. The kitchen was redesigned with state-of-the-art appliances and sleek cabinetry, offering both functionality and style. In the bathrooms, minimalist design with luxurious finishes such as marble and chrome fixtures provided a spa-like experience.
Innovative Use of Technology
Incorporating modern technology was another essential aspect of the renovation. The home was equipped with smart home systems, allowing for remote control of lighting, heating, and security features. This integration made daily living more convenient and energy-efficient, aligning with contemporary lifestyle needs.

Sustainable Materials and Practices
A conscious effort was made to use sustainable materials throughout the renovation process. Reclaimed wood, eco-friendly paint, and energy-efficient appliances were selected to minimize environmental impact. These choices not only contributed to sustainability but also added unique character to the home.
Challenges and Solutions
Throughout the renovation, several challenges arose, including structural limitations and zoning laws. However, creative solutions ensured that these hurdles were overcome without compromising the integrity of the design. Collaboration with architects and historians played a pivotal role in navigating these complexities successfully.
Final Outcome and Impact
The transformation of this Cook County home serves as a remarkable case study in marrying historic preservation with modern design. The result is a stunning residence that respects its past while embracing the future. The project has set a precedent for similar renovations in historic neighborhoods, illustrating how modern design can enhance rather than detract from historical charm.

The revitalized home now stands as a beacon of architectural innovation, inspiring homeowners and designers alike to pursue projects that blend tradition with modernity in harmonious balance.
